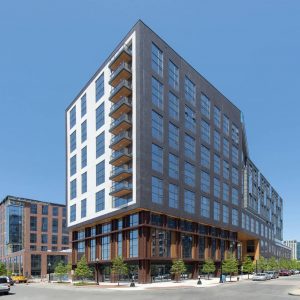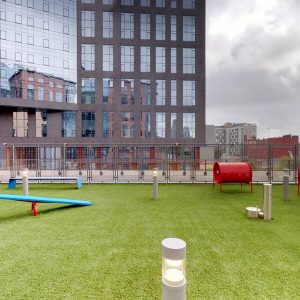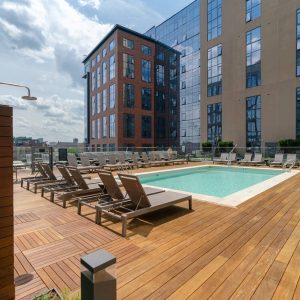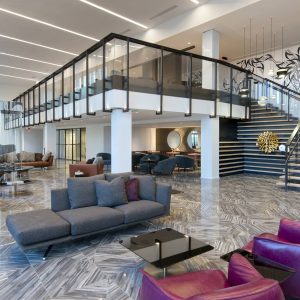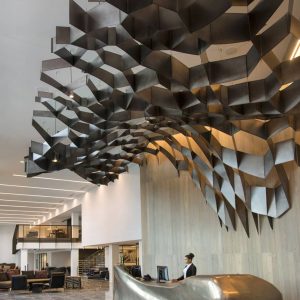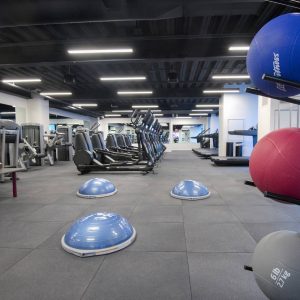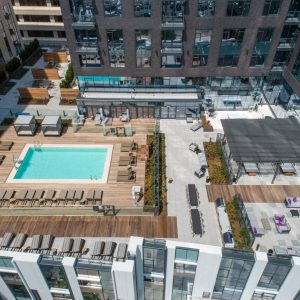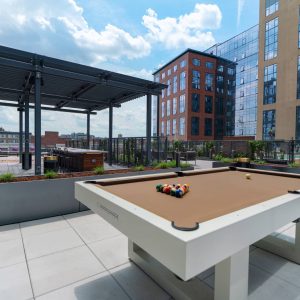True story- I lived on Cortes St. in Bay Village in 2017-2018. I would frequently walk to the Whole Foods at Ink Block as that was my neighborhood grocery store. Across the way was an empty lot surrounded by a fence with a scrim that read “Name this building and win $1000!”. This is the current site of the building called 345 Harrison. I only hope they didn’t waste their $1000 prize on that entry.
Unlike the unimpressive name, the 585 unit behemoth building is anything but. The U shape lends itself to a great community courtyard in the front with the main entrance on the north side of the building. Cement based planting structures are strewn about and various trees pop up in what seems to be a asphalt landscape. Great mix of the urban vibe while introducing a little life.
The main lobby is impressive and large offering a really neatly designed marble floor and large, rounded main desk which looks more like an art piece than a functional piece of furniture. Large seating area and leasing office is here along with the main entrance to the building via the East Gate or the grand staircase to the left.
We visited three of the four layouts offered.
Finishes were stylish- it’s hard to find anything truly unique these days but we did notice the design of the backsplash and framed open space above the upper cabinets in the kitchen and what looked to be upgraded pendant lighting over the kitchen island and the sleek black tiled shower surrounds in the baths. Wide plank hardwood-like flooring ran throughout and didn’t look cheap or hokey. All units, of course, had in-unit laundry and the units with master baths held double vanities.
The studio we viewed was spacious at around 475 sq. ft. and had dual sliding, frosted glass doors encasing a sleeping area and open, built in storage for a makeshift closet (no doors). A functional and creative solution for hard-to-find separation in a studio. The remaining space left more than enough room for a sitting/TV area, functional kitchen space and storage.
The model one bed had your open kitchen layout with about 732 sq. ft., good flow and decent closet space. This was a corner unit offering good natural lighting in the living room and a nice view of evening sunsets.
The 2bd/2ba was also in the corner offering views of downtown Boston. Same finishes and a traditional layout. The master bathroom did have the double vanity as mentioned above and the master bed closet was THROUGH the bathroom which I didn’t find ideal.
345 Harrison kills it with amenities.
Their fitness room itself is 4000+ sq. ft. over two floors and offers the residents Peloton bikes along with a great variety of free weights and machines. A yoga/barre studio is also attached. This is one of the few buildings that I would feel confident suggesting actually forgoing a gym membership to a bonafide gym rat. It’s THAT good.
Their pool deck is HUGE as well and combos with a significant seating and grilling area and a billiards table. There are two indoor/outdoor cabana spaces that looks awesome. It was early November and while it was unseasonably warm the day of our visit, we weren’t about to bust out the bathing suits and relax. Pool was big and while I was remarking on the overall size of the space, I reminded myself that there could be at anytime 700+ residents living onsite so, yah, it could get a little busy.
One of my favorite parts was Paws Park! Guys, this is a REAL dog park with turf, those challenging dog obstacles you see on tv and all sorts of great things for your doggo! It was IMPRESSIVE and a really cool addition to the building.
The building also has various community spaces including a Sky Deck with elongated gas fire pit, “special lounge areas” and conference rooms.
Pricing is what you can expect for the area
…a little on the higher side justified by the age and number of amenities. Studios start at $2,874, one beds from $3368, two bed/two bath from $4734 and three beds starting from $6,396. The building also offers Penthouse Units on the top floor giving the resident the best views along with upgrades in the kitchen (stone counter top and upgraded appliances).
Location is prime. Located across the street from the nation’s largest Whole Foods (not a joke!) and in a burgeoning neighborhood with some of the city’s best restaurants- both chic and classic (and classic chic!). SoWa district and all its glory is a short walk away- their seasonal farmer’s market is located a stone’s throw away The little hidden gem, Underground at Ink Block is nearby as well. A CVS is on site which is crazy convenient for the tenants. Walk to the T at Tufts Medical or jump on I-93 with ease. You could even walk to the Broadway T stop on the red line if you wanted to.
As with any apartment you see or hear about, contact your Kingston REM agent for a tour. Heck, even with questions- we’re all pretty cool around here so don’t be shy.

