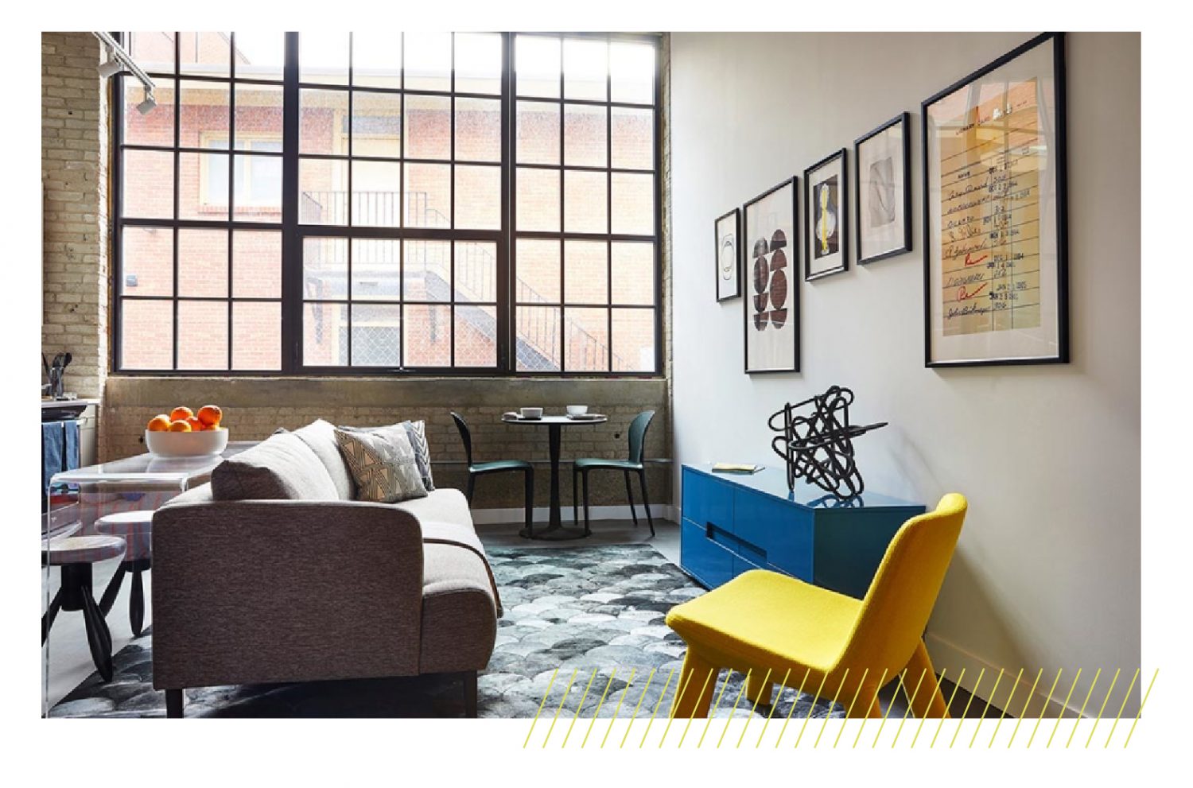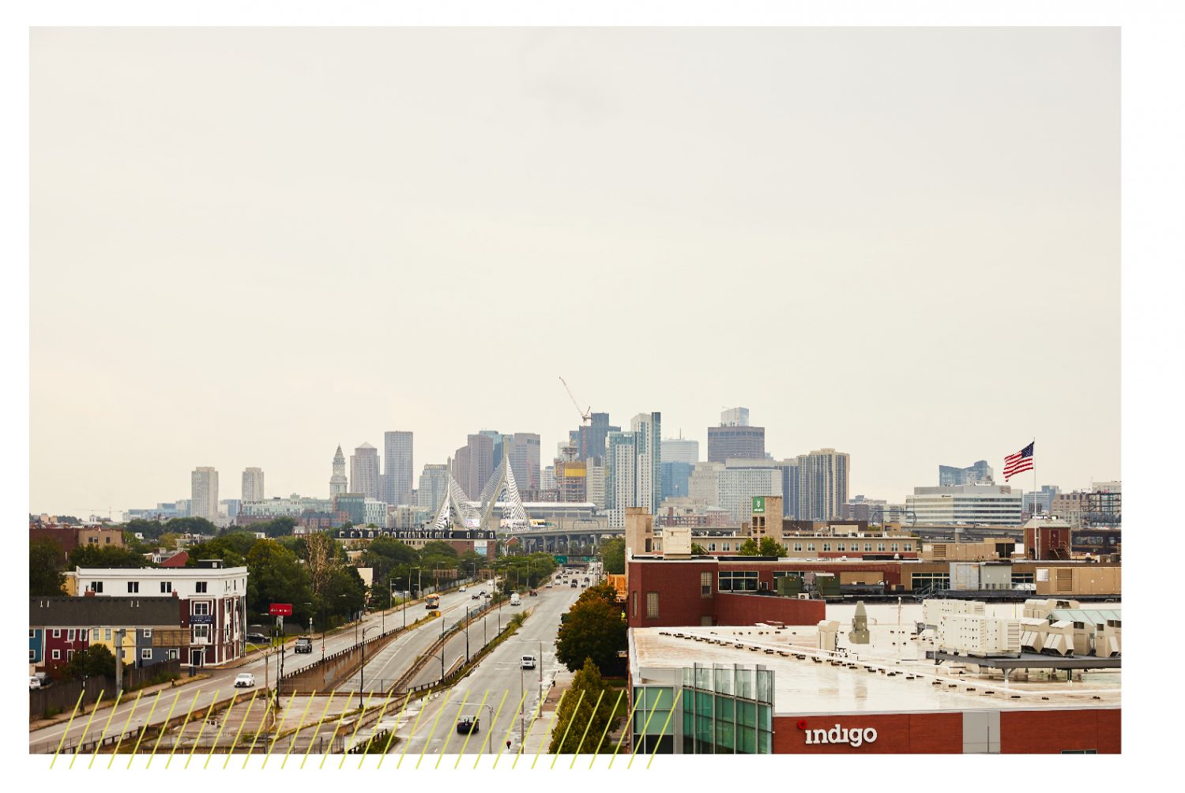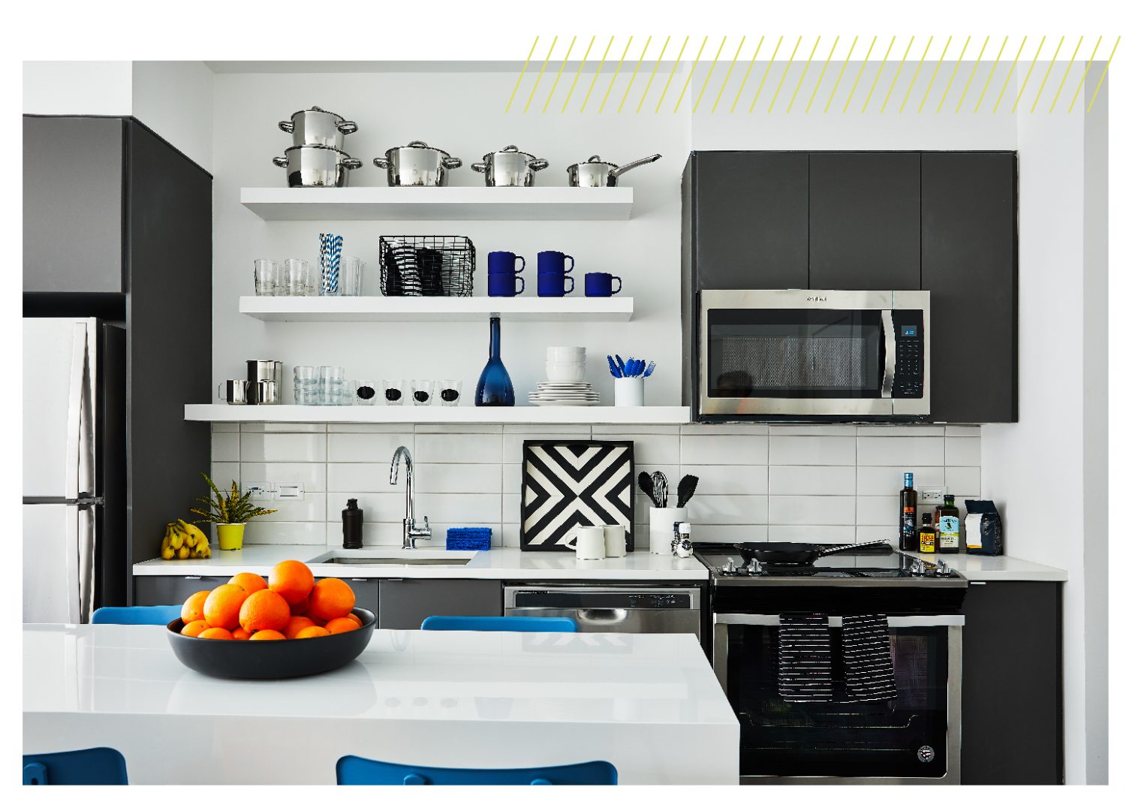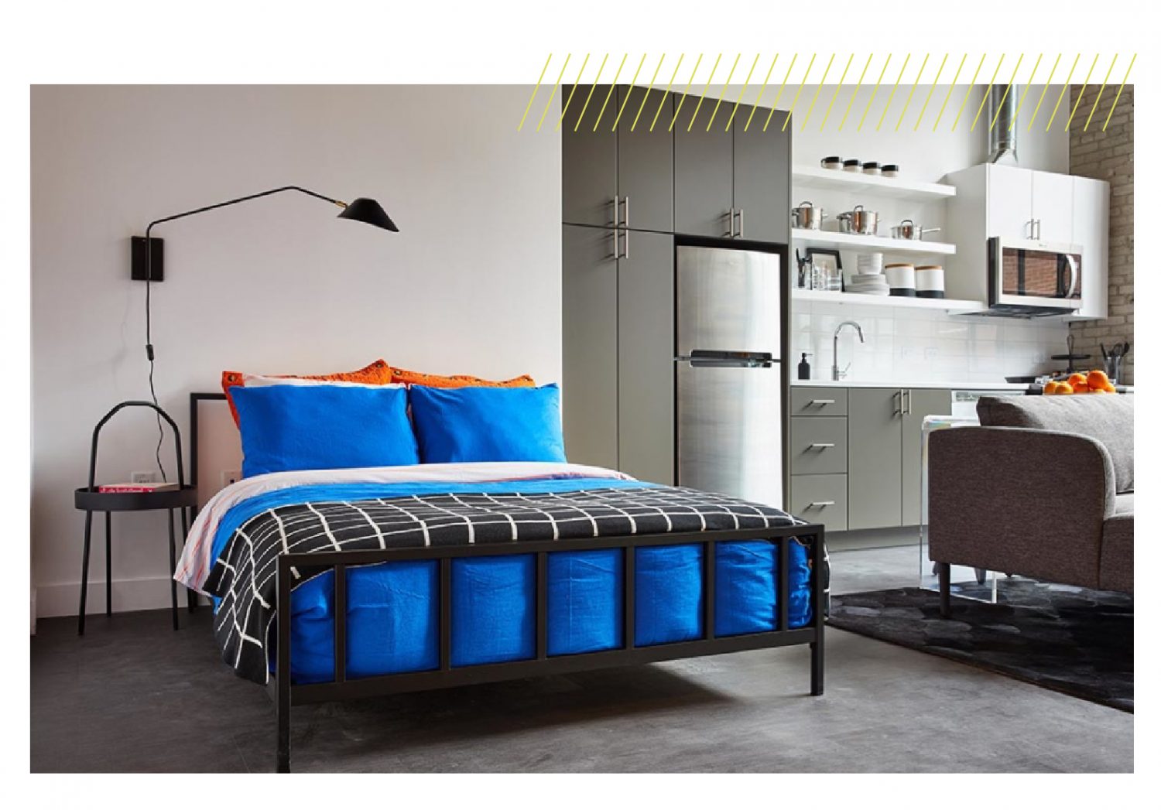
The Graphic Lofts in Charlestown. Or is it Somerville. Technically speaking, it’s Charlestown BUT you are literally on the C-town/Somerville line.
Who cares really what the address is- it’s super convenient to I-93 and a quick 5 min walk to the Sullivan Sq. T stop. Located at the rotary separating two towns, the Graphic Lofts consist of 2 buildings- one original brick and beam converted loft space (building A) and another new construction building (building Z).
A and Z buildings are connected by an underground walkway which will also serve some of the communities amenity space – storage, bike storage & washing station, pet wash station, game room and karaoke room! This connector will also feature direct access to the bar of the yet-to-be-named restaurant planning on being on site. As someone who lived in a building with a restaurant in it (RIP Townsman), I can personally say this is a great feature. Other amenities include a roof deck.

The A building- original loft building with soaring high ceilings with wood beams, ducting, etc. remain. Units are now updated and outfitted with wide-plank dark vinyl flooring. Dark colored cabinetry with soft close hardware, white quartz countertops and whirlpool appliances. Some bathrooms have showers while others have deep soaking tubs. Both offer stylish tile surround. Very nice “loft feel” in these units- huge milti-paned windows hammer that feeling home.
In the Z building, we toured both a “micro unit” and a standard issue 1bd. The “micro unit” is essentially a studio with no designated sleeping space. The kitchens are generous for the space and the overall layout is designed to make you feel as comfortable as possible. Good closet space and in unit laundry. These are great for your visiting fellow/resident, grad student, etc. Someone who doesn’t need much other than somewhere to boil a pot of ramen and lay their head when they’re done studying. Or your basic minimalist.

The standard 1bd had a very spacious kitchen with more than ample space for the tenant to supply and install a kitchen island for seating/kitchen prep. The unit measured in around 550 sq. ft. but with no unused space, it feels much larger. The living room was comfortable and the bedroom had more than enough room for a king sized bed along with other furniture. A walk in closet outfitted with the laundry separated the bedroom from the large bathroom. As mentioned, for clocking in at only 550 sq. ft. this unit felt much bigger.

At the time of the tour, the landscaping and outdoor patio areas were still under construction but the space was large and we will look forward to seeing the finished project there. The common lobby area had cement flooring complimented with a few large and neat circular lighting fixtures hanging from the ceiling which glowed rather than cast direct light. The design offered a very nice ambiance to the room.
Prices are reasonable for new construction. The Micro units are a bargain at just over $2k/mo. Studio’s start at $2,200/mo. while good sized 1bd’s start at $2,410/mo. The building also hosts a few different 2bd layouts starting at $3,500/mo. while the 1,273 sq. ft. 3bd runs about $4,000/mo. Garage parking is on site and available for rent but who needs a car when the T is across the street?
As always, be sure to HIT US UP if you’re interested in taking a peek at the Graphic Lofts in Charlestown! Occupancy starts May 2019!
