Summer, beach, cold drinks with friends- sounds nice, doesn’t it? What if I told you you didn’t have to deal with the traffic to the Cape or other points South to get there? That your new apartment could be within a 10 minute walk to the BEACH?? Allow us to introduce you to One Beachmont in Revere.
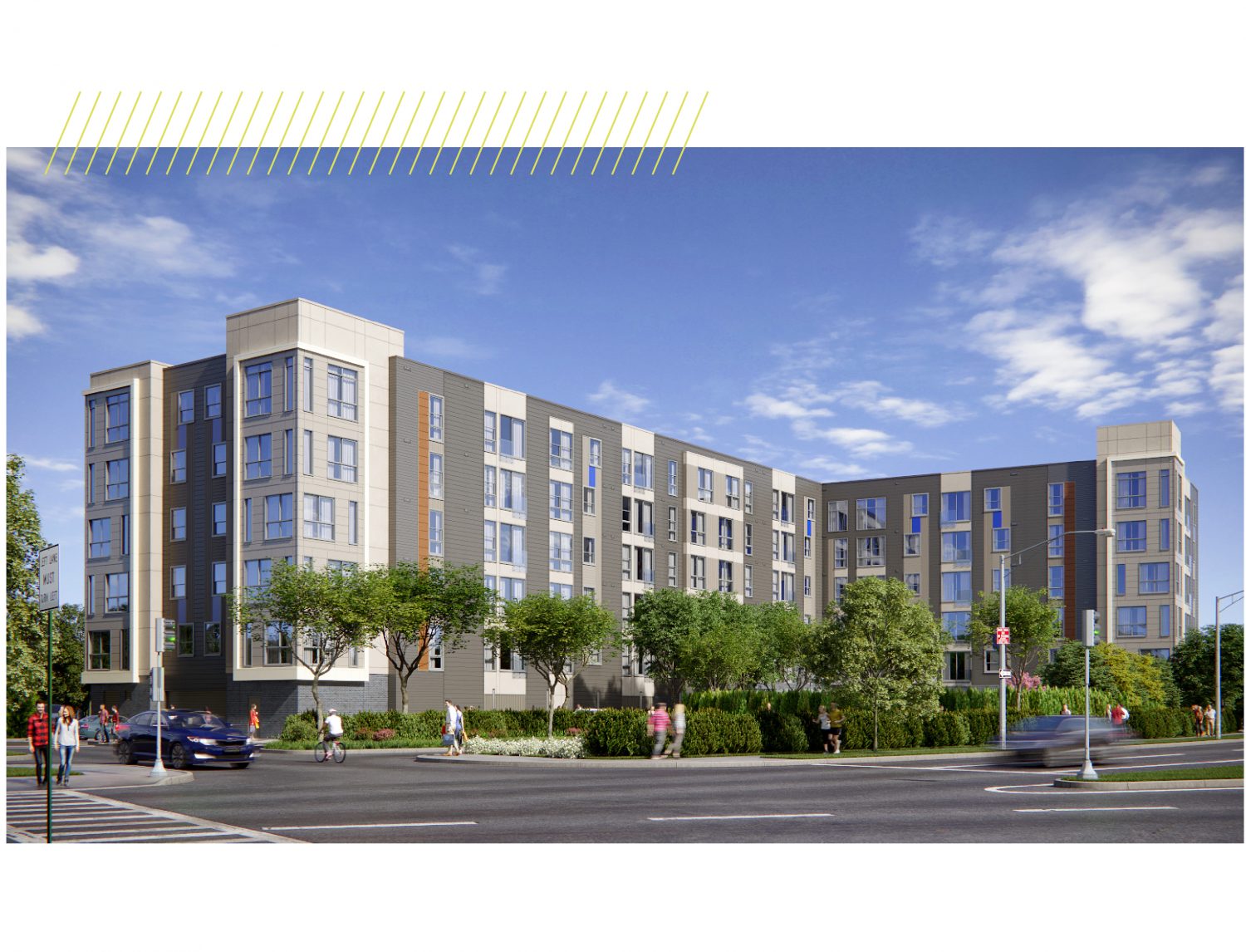
Located just off the Revere Beach Parkway in Revere, this 197 unit building will soon be in the middle of it ALL. WIth the addition of 16.5 MILLION square feet of redeveloped residential, retail, office and lab space across the street at Suffolk Downs, at One Beachmont, you’ll be within walking distance to some real world-class destinations soon. Lest we mention the Beachmont T stop (8 min), Revere Beach (11 mins) as well as access to all major highways.
The building itself doesn’t look overly large which is nice. It gives off a more “boutiquie” vibe while holding it down with the modern flair and designs we need to see. Walking up to the front door, you’ll notice much of the outdoor space to your right including the patio/grilling station, pool and outdoor fitness/bocce area. But we’ll get back to that in a min… Let’s take an…*ahem*…inside look.
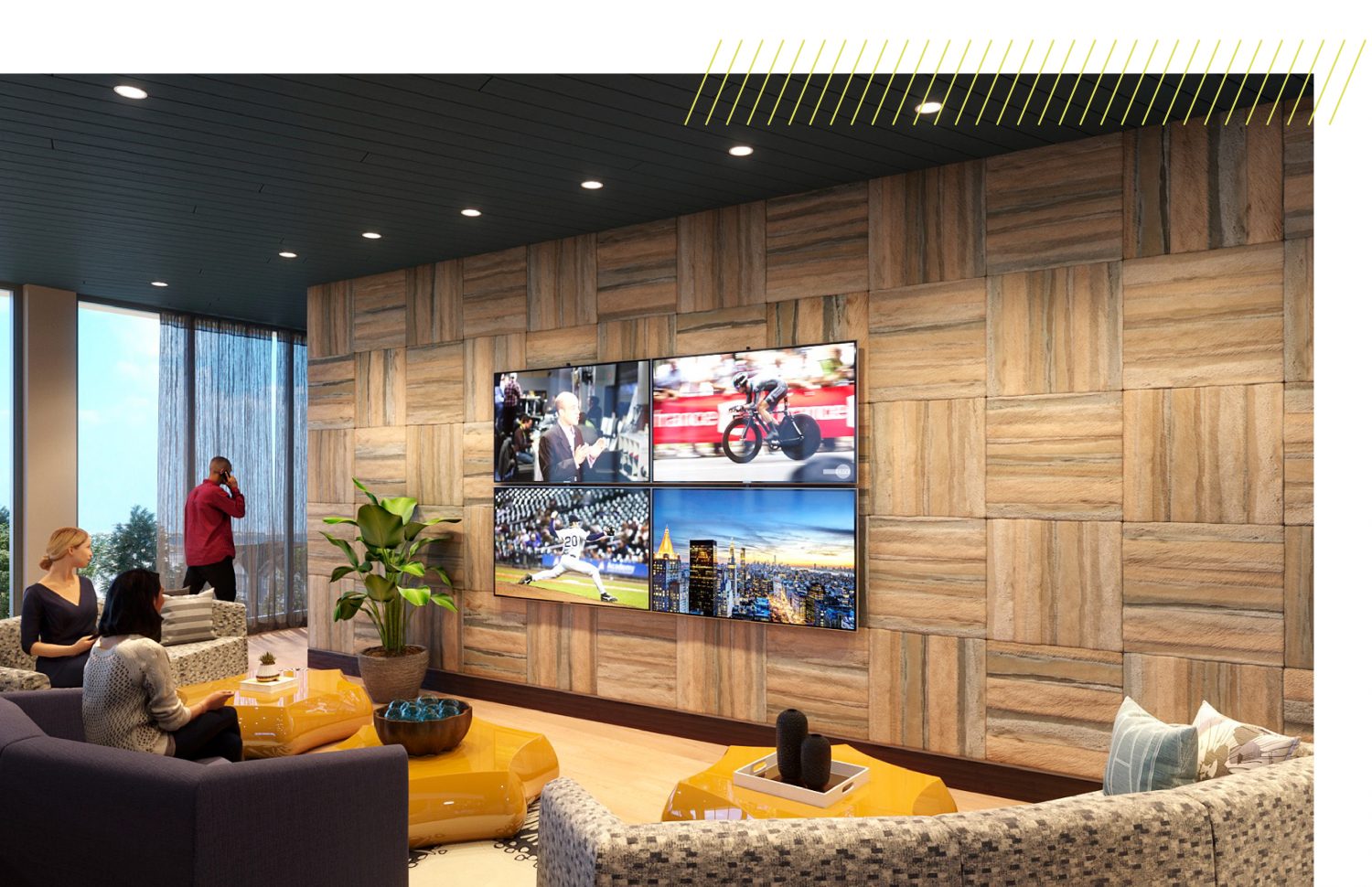
Once inside, the lobby is large and open with a small concierge desk in front, the management/leasing office to the left & packages and mail to the front left. There’s an art installation on the vaulted ceiling along with a wall of windows giving the lobby and indoor/outdoor vibe.
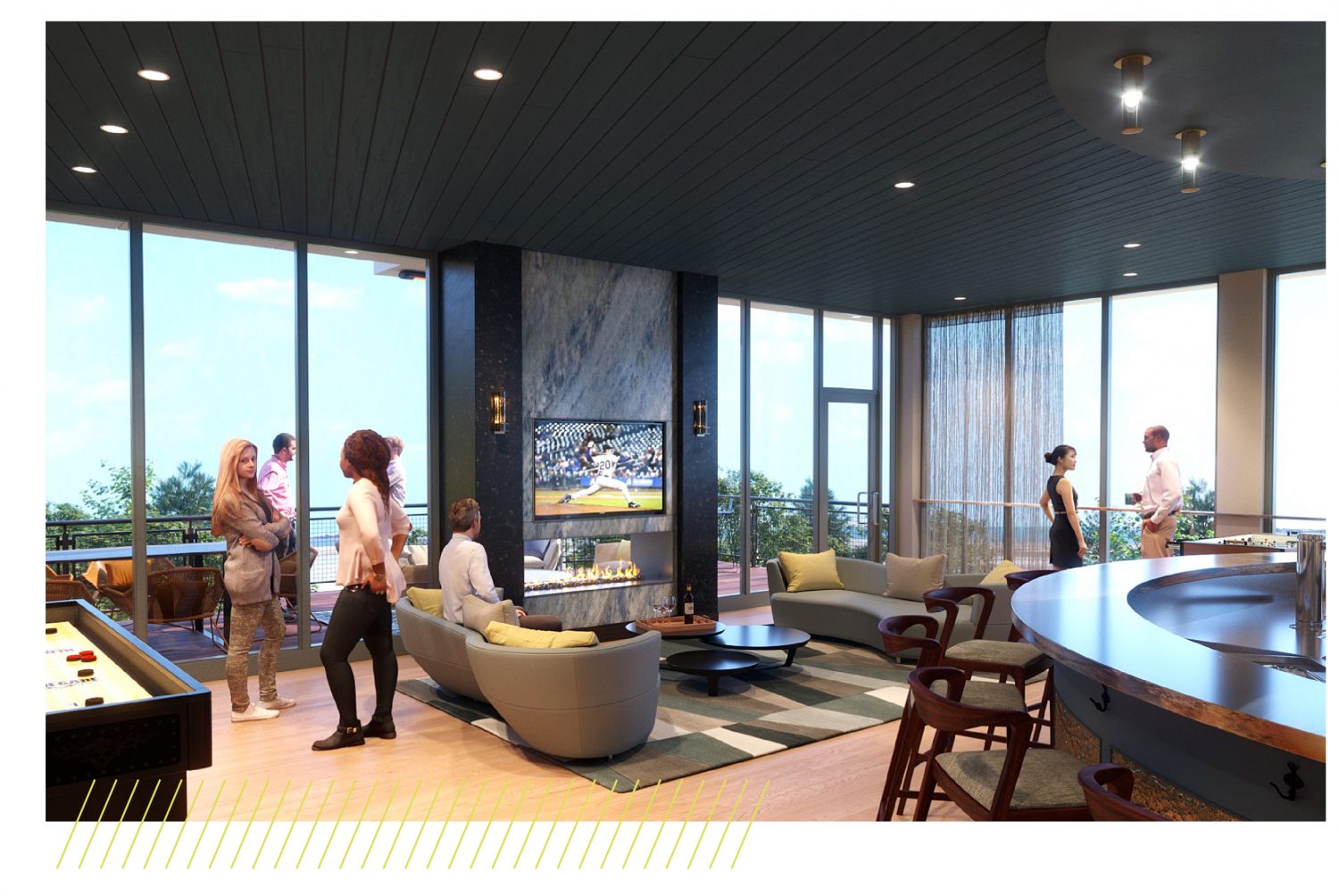
On the first floor past the elevators is the “sports lounge” which offers a large kitchen area and some seating along with access to the outside amenities. This area will also be sprinkled with TV’s. Beyond is the fitness area which comes complete with cardio equipment and free weights along with access to the outdoor fitness area. This was not completed at the time of our tour but we hope to see perhaps a rig of some sorts and usable equipment to complement the indoor options. Also outside you’ll find the outdoor lounge complete with 4 grills and an indoor pool. Sure to be a very popular spot to hang in the summer.
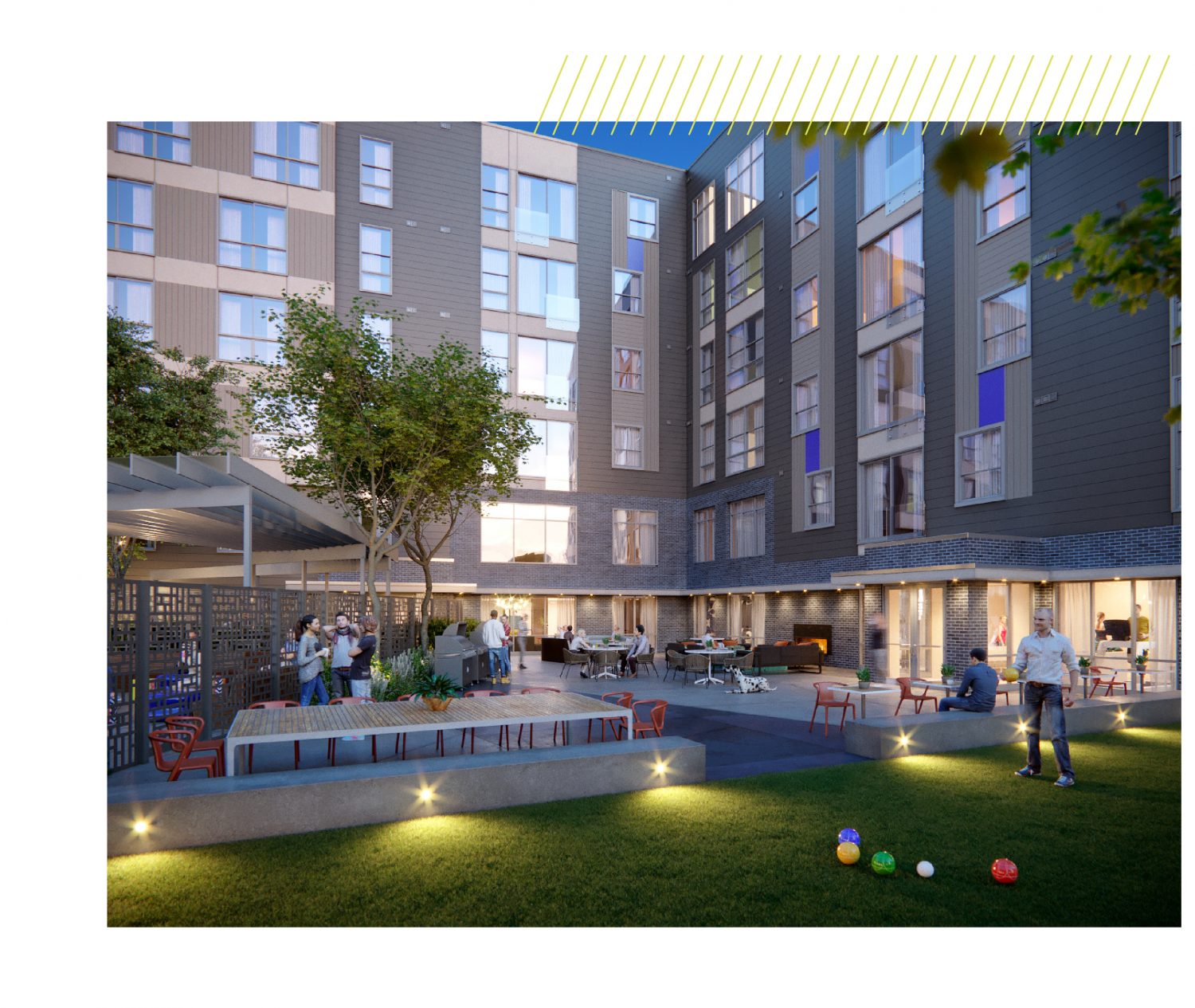
The model unit we toured was a one bed. It was spread out over a gracious 730 sq. ft. and gave my 6’1” frame a commodious feel. The kitchens were outfitted with GE stainless appliances and a movable island. The herringbone designed glass backsplash was a nice touch and the colors were cool and not overstated. Lots of greys and taupes. While some might see that as boring, it’s lends to a lot of flexibility for the resident to add their touches of color and patterns throughout the unit without having to accommodate a certain pre-existing taste or style. I’m into that.
The bedroom was “queen” sized- I don’t think a king would fit comfortably here but the room did have a large floor-to-ceiling window and a great walk-in closet. Said closet is where you’ll find the stackable laundry. When I first saw this, it had me perplexed. My mind wandered. I started thinking about my current laundry situation wherein I grab my freshly dried, oh-so-warm and comfy clothes from the drier, travel clear across my kitchen and plunk them down in a huge heap on the living room couch which inevitably results in various pieces falling on the floor en route. I proceed to fold it on the couch and take a half dozen trips to the bedroom where I stow it away in their appropriate drawers/hangers/shelves. I know, that def sounds like a ME problem. “I WOULD LOVE TO HAVE MY WASHER AND DRYER IN MY CLOSET!”, I thought.
Think about it- just grab said comfy/dry clothes, drop it directly on the floor (it seems that one way or another I MUST drop my clothes on the floor), fold and stow within 3 feet of where you stand. I just think it’s a really great arrangement. Convince me otherwise. Now that I’ve spent twenty minutes typing this and have lost most of my readership, I’ll digress and move on.
The bathroom was large and finely appointed with the recessed light in the mirror, a deep soaking tub and textured tile surround. Nice, not over done and not cheap.
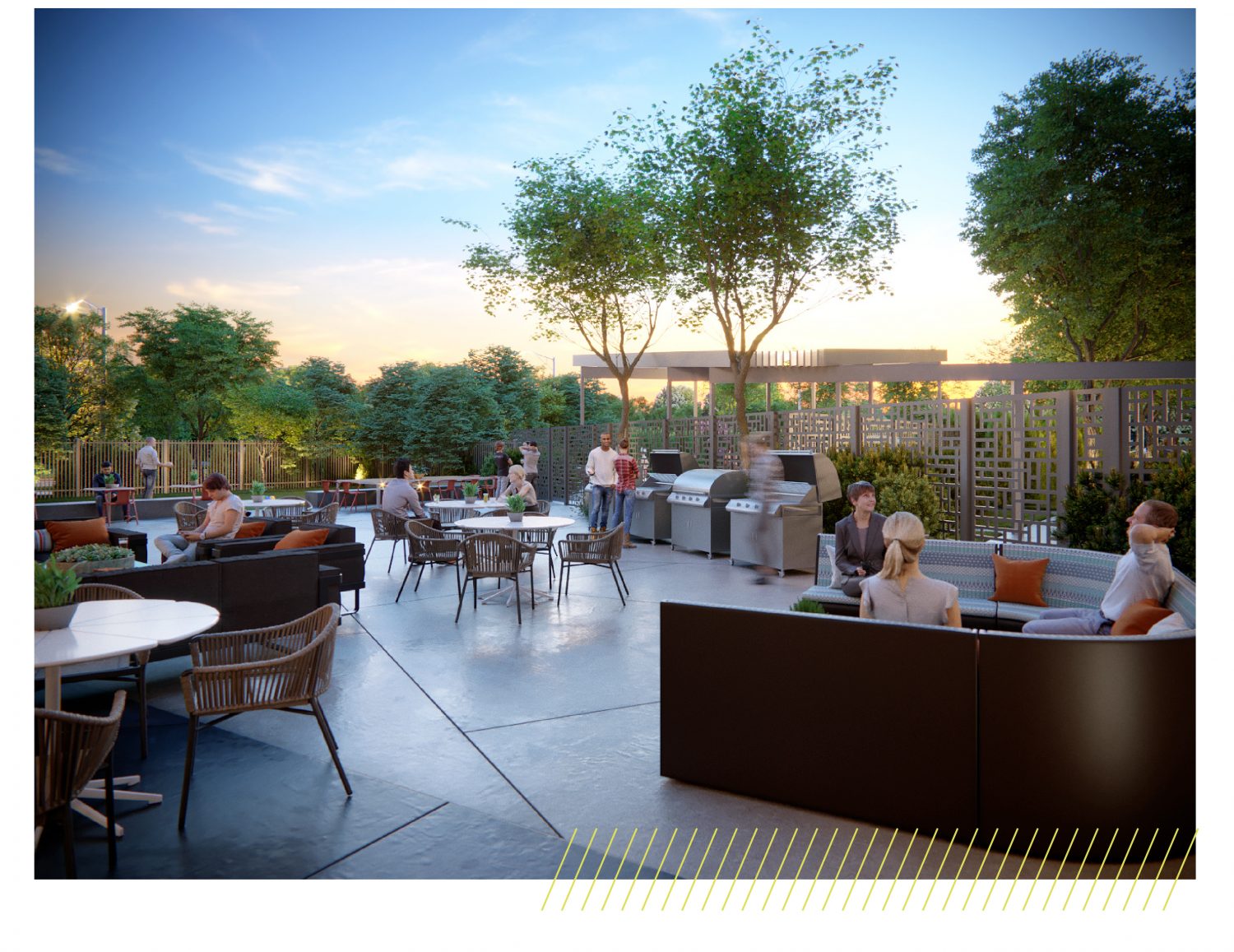
The building has more amenities on the 6th floor including a community work space which will be outfitted with semi-private booths, wifi and comfy furniture. The 6th floor club room has a circular bar-style seating area, multiple TV’s and access to the roof deck. There’s a double sided fireplace which you can cozy up to either on the roof deck or in the lounge. An on-site doggie day care is slated for the building as is a bike storage/repair area.
Rental rates are EXCELLENT here. Less pricey than the “now pricey” East Boston and even Everett/Somerville. You’re looking at $2100-$2500/mo. for studios, 1brs ranging from $1,950-$2,550 (A BARGAIN) and two beds maxing out just over $3,000/mo. (ALSO A BARGAIN). You really gotta get in here while the gettin’s good. And do me a favor- once you’re in, let me know if that closet/laundry is as good as my head has me believing it is.
